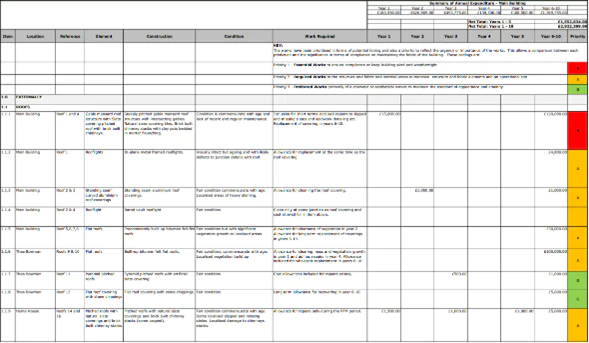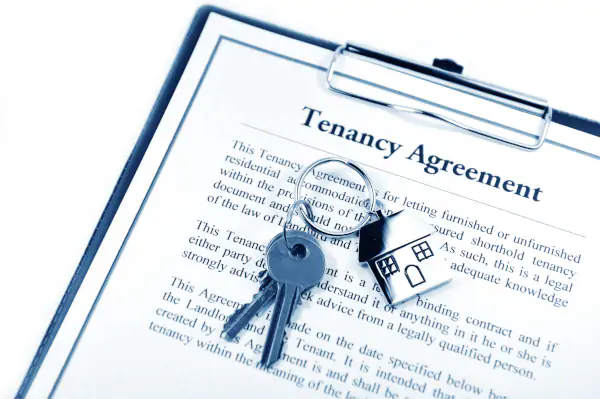

What is a PPM Survey?
A Planned Preventative Maintenance (PPM) Survey is a tool for property owners to manage budgets and proactively keep their property in a good state of repair. It’s a practical approach to maintenance, designed to avoid failures and unexpected maintenance costs or unplanned disturbances from reactive works. A PPM report identifies the repair and maintenance needs for each element of a property along with estimated costs and timescales. Surveyors work with property owners to tailor the report to suit their requirements regarding budgets, timescales or any other factors that require consideration.
Benefits of a PPM Survey
Understanding the maintenance that will be required to keep your property in a good state of repair has many advantages:
- Longer lifespan of property assets
- Allows you to prioritise works
- Strategic budgeting
- Saves money in the long term
- Prevents long-term damage
- Minimise disruption due to unexpected repair works
- Reduced maintenance costs
- Improved efficiency
- Property enhancements
Bradley-Mason’s PPM Reports
One of the services we provide at Bradley-Mason is PPM Surveys. Once instructed, we survey and assess the current state of the property to decipher the works and maintenance that will be required both now and, in the future, to keep the property in a good state of repair and use this information to put together a schedule of anticipated works and budget costs. The works listed are categorised using a Red, Amber, Green (RAG) system to indicate each item’s priority, budgets and timescales are also assigned to each item. Our surveyors also have expertise in health and safety regulations, fire regulations and building regulations. Their advice will include measures to bring a property in line with current legislation, improving the efficiency of the building and optimising the property’s value.
Our PPM reports include an introductory section, including an executive summary and outline description that describes the construction and make-up of the property and site, and a building condition and repair summary that summarises its condition and items for repair. Any items of concern are flagged.
The main body of the report is in the form of a detailed Excel PPM schedule which breaks down all the costs to each individual element of the building. Each element is described in terms of its construction, condition, work required, and budget figures assigned to specific years/periods. It is also given a priority rating (RAG). We also include a summary page which provides a visual breakdown of the costs in the form of bar charts, pie charts and a summary table.
Finally, photographic schedules, floor plans, roof plans, and site plans are appended at the end of the report for reference.
Our reports can be tailored to suit each client’s needs; We can provide both highly detailed reports with specific costs, and more approximate estimates where appropriate. The timescale of the works required can be altered depending on the demands of each client.
Sixth Form College PPM Survey: Case Study
Brief – Our client required a comprehensive PPM Survey highlighting any major defects and maintenance requirements including budgets and timescales over a 10-year period.

Property – A Sixth Form College located in Leeds comprising of 11 buildings, some of which were linked and interconnecting, of varying types, ages and conditions. There was a large main building internally comprising of a main hall, theatre, canteen, staff room, toilet facilities and numerous classrooms; a detached sports hall; and a number of other buildings containing classrooms and toilet facilities. The property grounds were expansive and comprised of roads, footpaths, car parks, brickwork retaining walls, staircases, grassed areas and boundary walls/fencing.

Survey Findings – Overall, we found the College to be in a well-maintained condition, noting that various ongoing and proposed works forming repairs and improvements to the site were being implemented in the immediate future. Given the age of the property, our surveyors suspected that asbestos could be present; fortunately, the client had already instructed an asbestos survey which our surveyors used to aid their report. Typically, with sites such as these with buildings of varying ages which have been extended and altered significantly and are subject to heavy use in some instances, the internal and external fabric elements deteriorate at different rates due to type, exposure, use etc. As a result, we sequenced works accordingly. This included various further investigations and repair allowances included in the short term for works considered to be of higher importance and which would be of greater detriment to the fabric of the buildings and structure if not rectified. These included:
- Roof repairs
- Roof replacements
- Repointing to brickwork
- Monitoring of cracking
- Window replacements
- Internal redecoration
- Fire door replacement
- Tarmac repairs
- Below ground CCTV drainage survey
The 10-year PPM Report allowed our client to effectively and confidently budget for maintenance and repairs until 2034.
If you think you may benefit from a PPM report for your property or would like to discuss your requirements in this area, please contact us at www.bradley-mason.com.


















