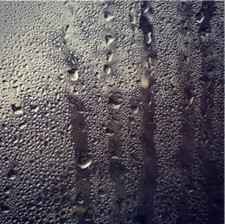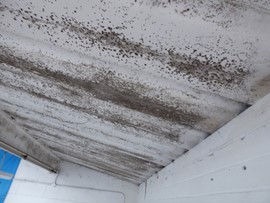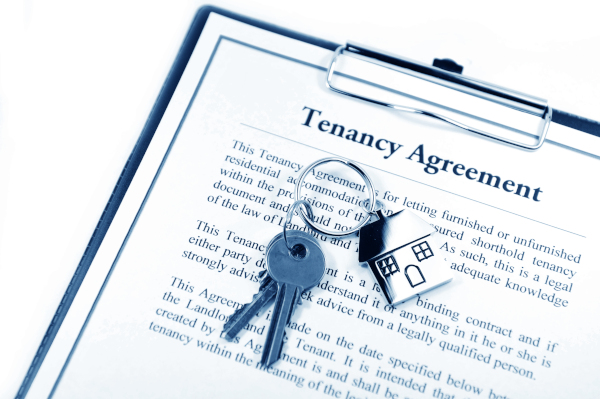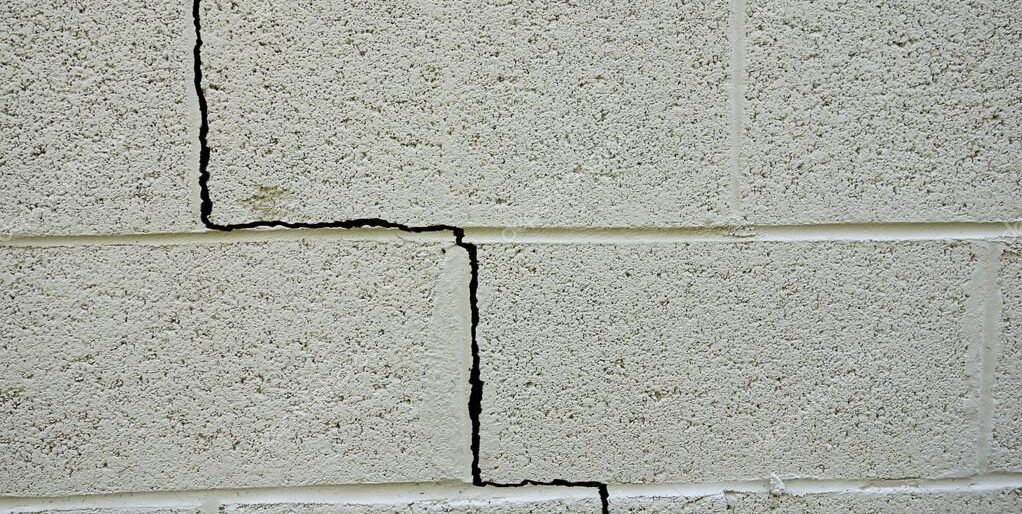

Unnoticeable movements are common in all buildings however abnormal forces and conditions can cause greater building movement and therefore cracking can present itself. Defects in the building fabric, changes in the ground conditions, foundation movement and tree route growth amongst other reasons can all be a cause of cracking. Cracks form when a building fails to accommodate the movement causing stress and separating parts of the building fabric. The effects can range from minor aesthetics to structural instability.
Expansion and Shrinkage Cracks
Expansion cracks occur when materials expand due to temperature increase or moisture absorption, applying stress that exceeds the strength of the material. These cracks often appear at joints or weak points. Shrinkage cracks, on the other hand, result from the loss of moisture or reduction in temperature causing contraction, which results in the material shrinking and developing tensile stresses. These typically form as materials dry out over time. A cycle of expansion and shrinkage is often found during changes in weather or season variation.
Lack of Expansion Joints
Closely-linked to the above point on expansion cracks, expansion joints facilitate materials to naturally move by providing the space for them to do so. Expansion joints are imperative to preventing cracking as they prevent stress imposed by movement and changes. If expansion joints are incorrectly placed or missing, this gives the materials no movement boundaries and, in turn, will result in cracking.
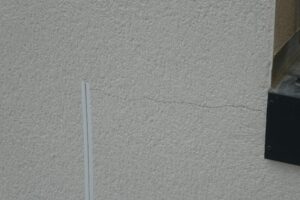
Figure 1 – Inadequate expansion joint resulting in cracked render
Settlement Cracks
Settlement cracking occurs when a building or structure sinks or shifts unevenly due to soil movement, often caused by moisture changes or underlying ground conditions. These cracks typically appear in foundations, walls and floors and can range from minor to severe. Settlement cracks can be stepped, vertical, horizontal or diagonal and may indicate structural issues if they continue to widen over time.
Cracks Due to Corrosion
Concrete structures can develop cracks due to the corrosion of steel within the structure. As steel corrodes, it expands, creating pressure that leads to cracking and spalling of surrounding masonry. Regent Street Disease is a prime example of the effects corrosion can cause on masonry. The condition occurs when the steel frame behind masonry cladding corrodes, which in turn, causes pressure on the cladding. The cladding then cracks and displaces as a result.
Cracking Due to Overloading
Overloading occurs when a structure or material is subjected to stresses that exceed its designed capacity. This often comes from excessive weight, unexpected loads, or inadequate design. Such overloading causes stresses that exceed the material’s limits, leading to cracks. In concrete structures, overloading can produce wide, deep cracks that compromise integrity and safety and common signs include sagging beams and cracked slabs and columns.
Structural Cracks
Cracking can start off as minor and can quickly progress into a major issue. Once cracks become larger and affect the integrity of the building they are classed as structural. They are usually wider and more severe than non-structural cracks and can be caused by foundation movement, overloading, or inadequate construction. These cracks often follow a stepped pattern in brick or blockwork.
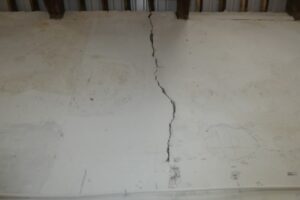
Figure 2 – Cracking to historical warehouse wall

Figure 3 – Structural cracking to masonry wall
Cracking can be a tell-tale sign of deeper issues and indicates the building may be unsafe. It may however only be a cosmetic problem and movement could be managed by the correct type of protection.
Getting cracking diagnosed at an early stage is an important step to prolonging the lifespan of the building. If you notice cracking which may be affecting your property, Bradley-Mason’s experienced, chartered surveyors can help. We can help diagnose the cause of the cracking and provide expert advice on how to deal with it. Please contact us at www.bradley-mason.com if you require assistance in this area.










