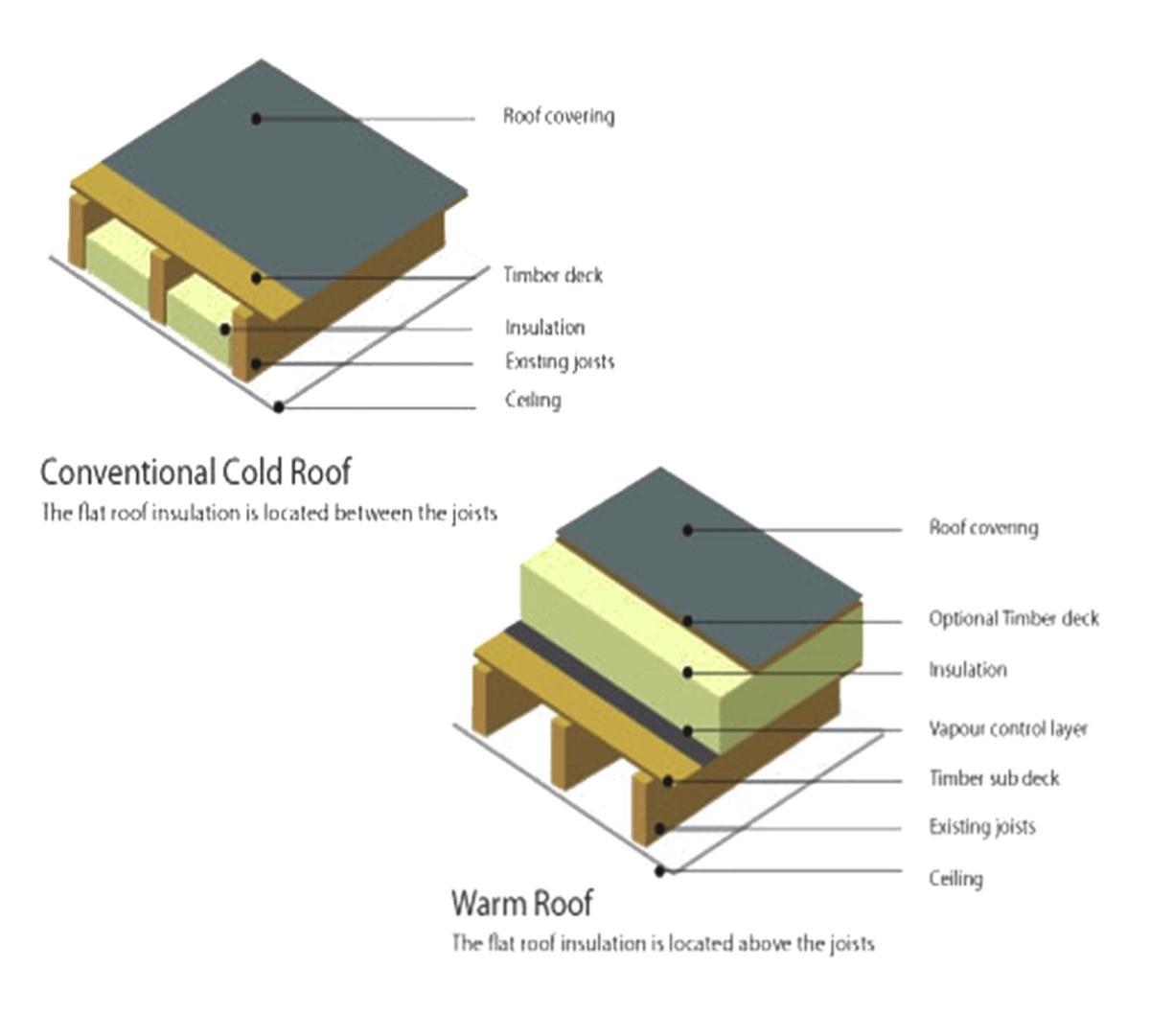

Whether you are a landlord with property to let or a business about to enter into a lease agreement, a Schedule of Condition (SoC) is an important document designed to protect your interests. The document is typically prepared for legal and contractual reasons, both for residential and commercial properties.
A Schedule of Condition is generally included with a lease. It is drawn up prior to a new tenancy commencing, with the purpose of equipping both landlord and tenant with a record of the property’s state of repair before occupancy starts. Both parties have the opportunity to consult on the SoC to agree its findings and overall contents.
At Bradley-Mason, our expert team has many years’ experience of all aspects of commercial building surveying and building consultancy. We are routinely involved in preparing Schedules of Condition for inclusion within a lease or a party wall award, advising investors, landlords and tenants.
What does a Schedule of Condition contain?
A Schedule of Condition typically consists of a combination of written statements and photographic evidence to illustrate the surveyor’s findings. This is known as a full Schedule of Condition and offers ample scope for the surveyor to accurately describe the property’s state of repair.
The information is usually set out in a well-structured and easy-to-follow format:
- Summary introduction specifying the purpose and scope of the Schedule
- Brief description of the property being inspected, and details of its location
- Any restrictions on the inspection
- Date and weather conditions at the time of inspection
- The purposes for which the Schedule may be relied upon
- Relevant drawings of the property, identifying rooms
- Written schedule of observations, detailing the condition of the property room by room
- Accompanying photo and/or video evidence to showcase the surveyor’s findings
- Mentions of the types of tests carried during the inspection
- Definitions of the terms included within
The most important purpose of a full Schedule comprising both detailed photographs and text is to provide a fair, first-hand insight into the property’s condition. Whether the Schedule is prepared on behalf of a landlord or tenant, contractor or employer, the document is used to identify changes in the condition of the property that could be difficult to visualise without the assistance of detailed photographs and written descriptions.
What is a Schedule of Condition used for?
When a commercial or residential property is to be let, it is good practice for the lease to include a Schedule of Condition in order to document the general condition of the property at the outset of the lease term.
As a factual and impartial record of the state of the property at the beginning of the lease term, the Schedule acts as a benchmark against which the property’s condition can be assessed at a later date, serving as valuable evidence in case of landlord-tenant disputes.
A properly prepared Schedule of Condition can fulfil important functions to assist both landlords and tenants:
- It can help protect both parties’ interests by outlining and enabling landlord and tenant to agree the condition of the property, including any repair work that might be needed, at the outset.
- The Schedule, including any liability for repairs, are commonly referred to within the lease or tenancy agreement, which sets out the expectations of the tenant to maintain the property’s condition.
- It can be used to establish and agree the tenant’s repairing obligations, including any obligations for reinstatement works, under the lease. That way, potential disputes and claims for damages during or after the lease term can be avoided.
- On commercial leases, a SoC can act as an invaluable tool to help the tenant limit their liabilities and repairing obligations under the terms of the lease, particularly towards the end of the lease term when they may be facing dilapidations claims from the landlord.
- At the end of the tenancy, and often also at specified intervals throughout the tenancy period, the landlord (or his representatives) has the right to inspect the property, using the SoC to determine whether any damage has been incurred since the Schedule was drawn up.
In the event of damages or repair to the property, both the tenant’s repairing obligations contained within the lease agreement and the Schedule of Condition can be referred to. As the Schedule of Condition acts as written and photographic evidence of the state of the property at the start of the lease term, it protects both landlord and tenant when it comes to determining who is responsible for repairs at the property.
Contact us
For more information about how a Schedule of Condition can help protect your interests as a landlord or tenant, or to discuss your specific requirements, please get in touch with our experienced team.
DISCLAIMER: This article is for general information only and not intended as advice. Each project has its own set of unique circumstances, all potential issues should be investigated by a surveyor on a case by case basis before making any decision.






